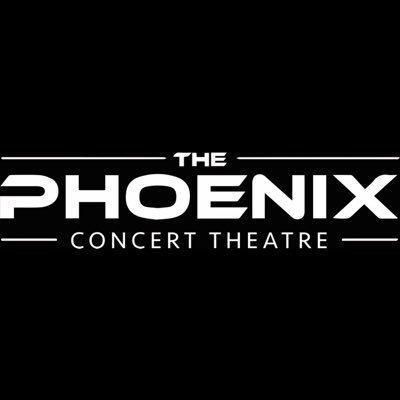
Phoenix Concert Theatre
Over the past 25 years the Phoenix Concert Theatre has played host to thousands of live performances and a roster of legendary artists.
The Phoenix Concert Theatre is an 18,000 sq. ft. entertainment complex featuring three distinct environments.
The Main Room features a leading edge sound and lighting system, five bars, a twenty five by twenty foot stage, full concert facilities and a 10ft. retractable projection screen.
50ft x 90ft
STAGE: 25ft wide x 20ft deep
Floor to deck of stage: 4ft
Clearance from deck of stage to lights: 13.5ft
Risers available upon request
FLOOR: 33ft x 45ft
The Balcony, a mezzanine space overlooking the Main Room, features lounge seating for 100 patrons, a VIP bar. Seating has unobstructed sight-lines to the stage.
The Parlour, a self contained space off the Main Room, features a separate sound system and lighting system.
| Address: | 410 Sherbourne Street |
| Venue Type: | Concert Hall |
| Location: | Toronto |
| Layout: | 18,000 Sq Ft (1,700 m2) large and encompasses three distinct environments |
| Patio: | Yes |
